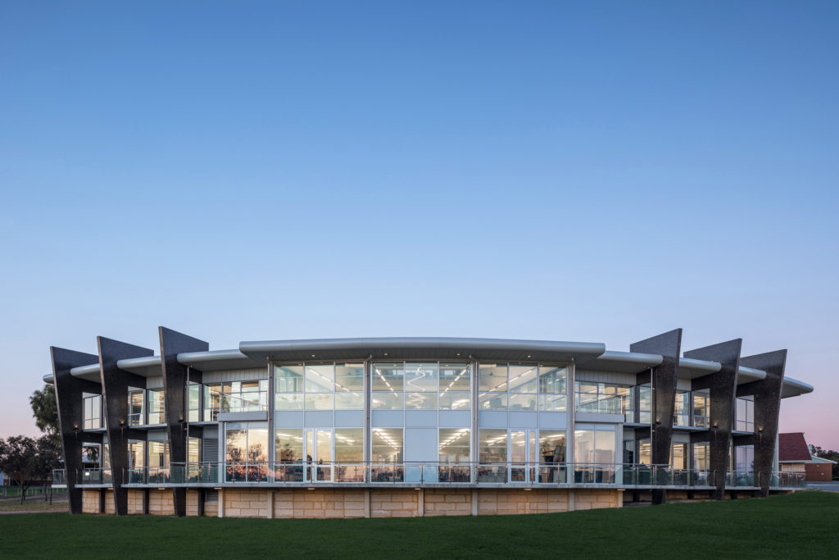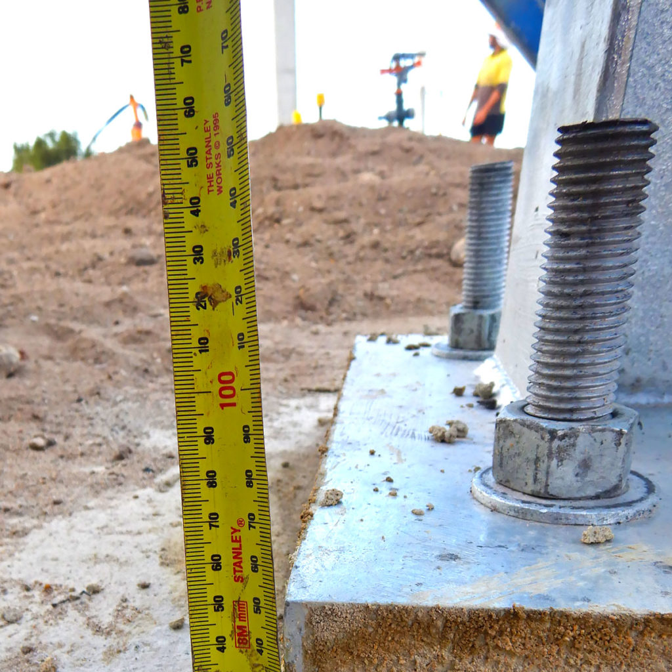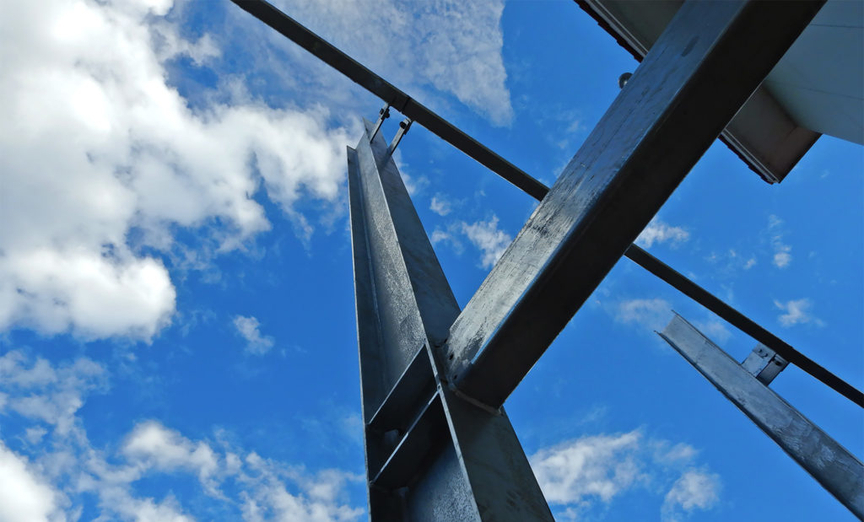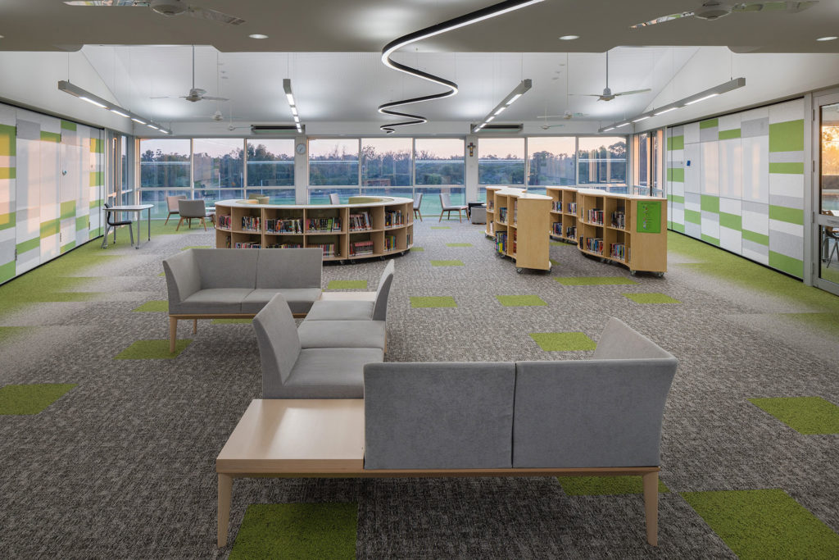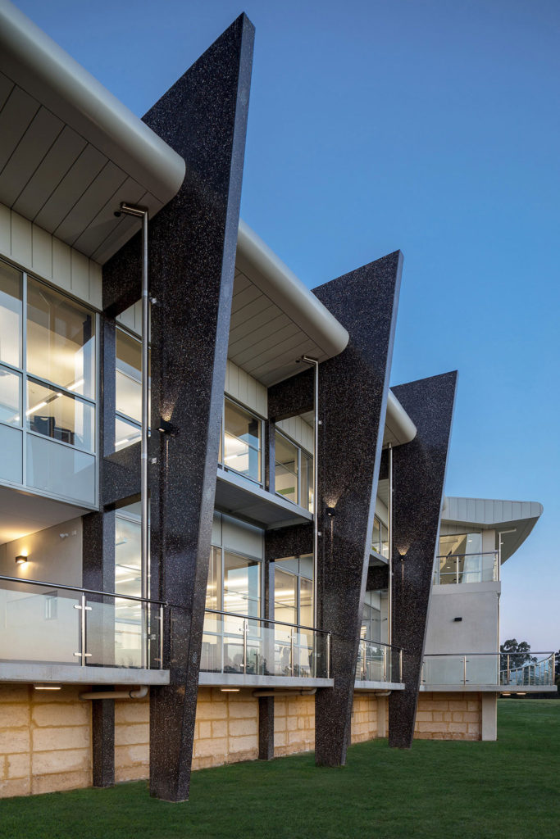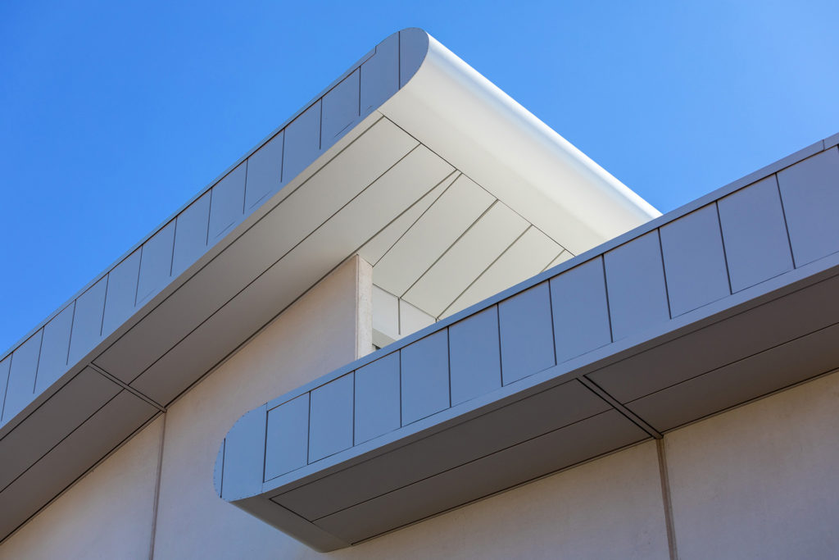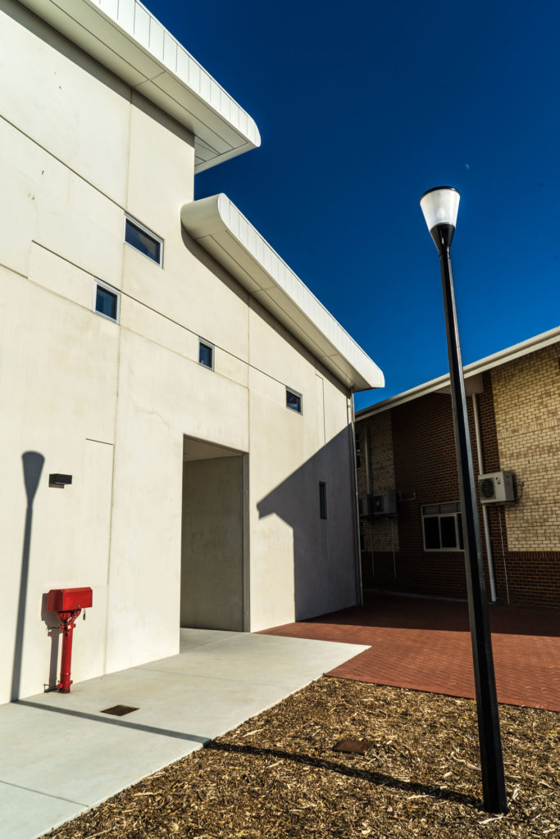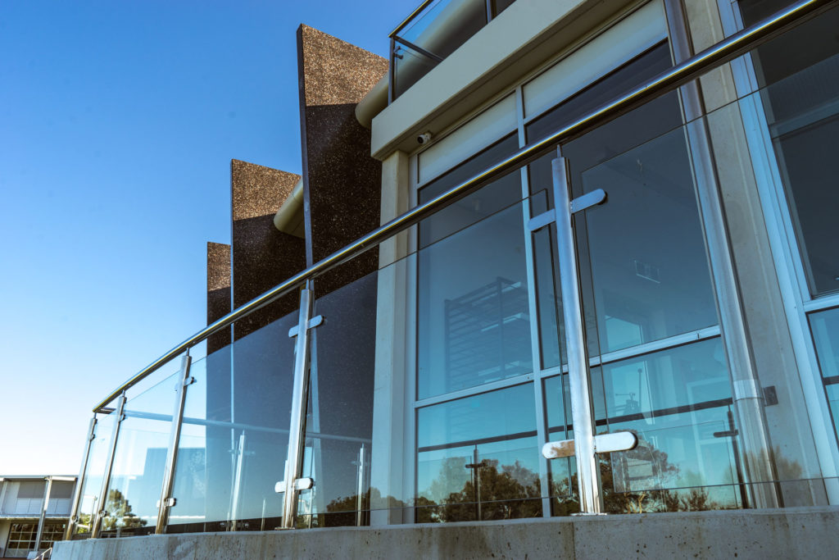Emmanuel Catholic College
New English, Media and Arts Centre
A new school building over two levels on a sloping site designed in reinforced concrete. A curved plan profile fanning around a glazed southern façade. Twelve-metre-high precast feature panels rising through the structure while simultaneously supporting the floor slabs and steel-framed roof.
| Architect EIW Architects |
| Location Success |
| Designed 2017 |
| Architect EIW Architects |
| Location Success |
| Designed 2017 |
