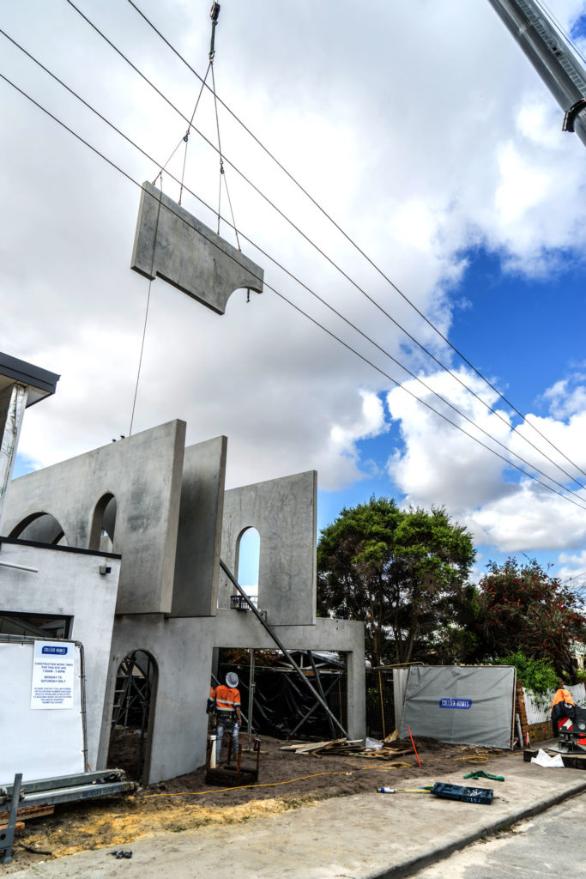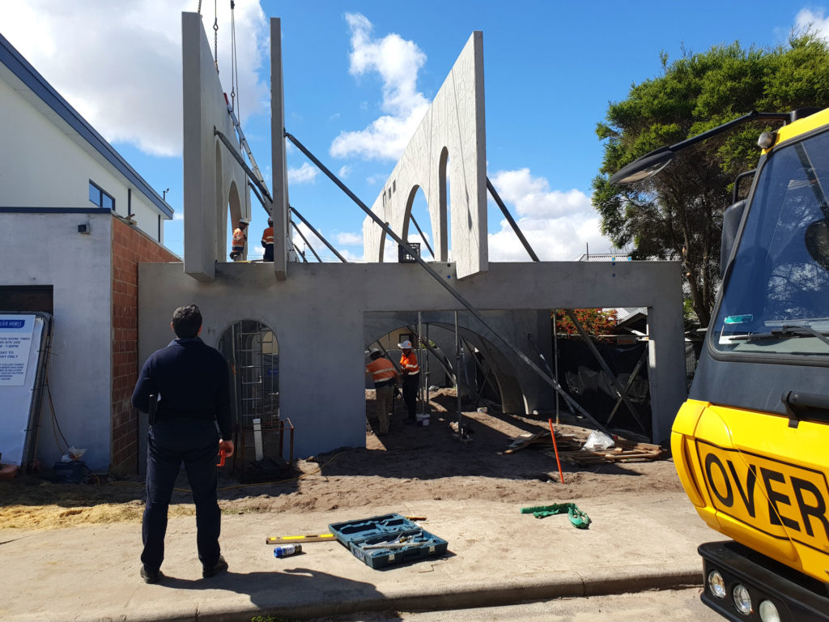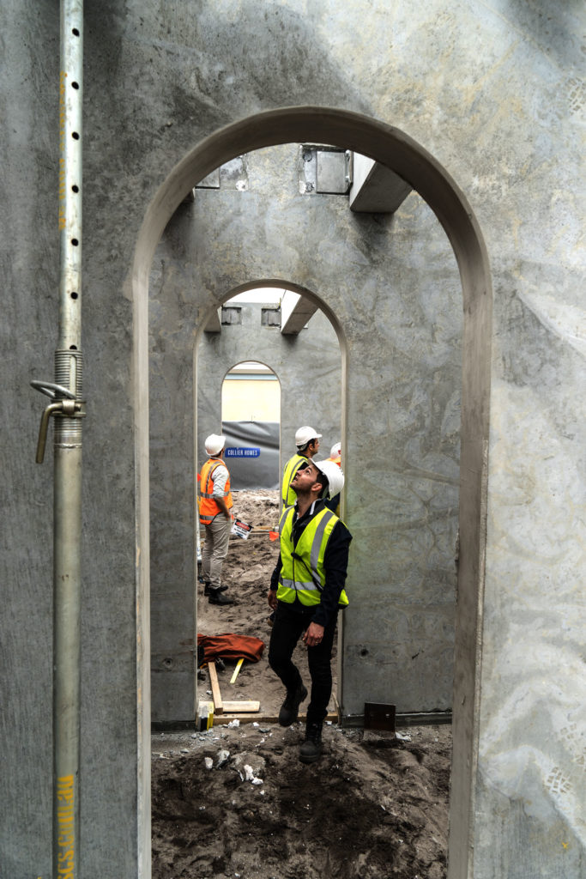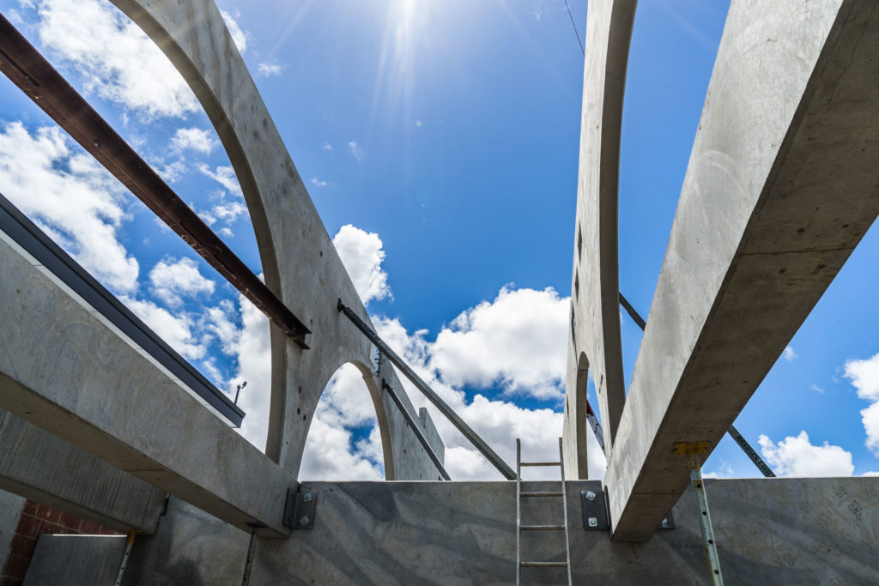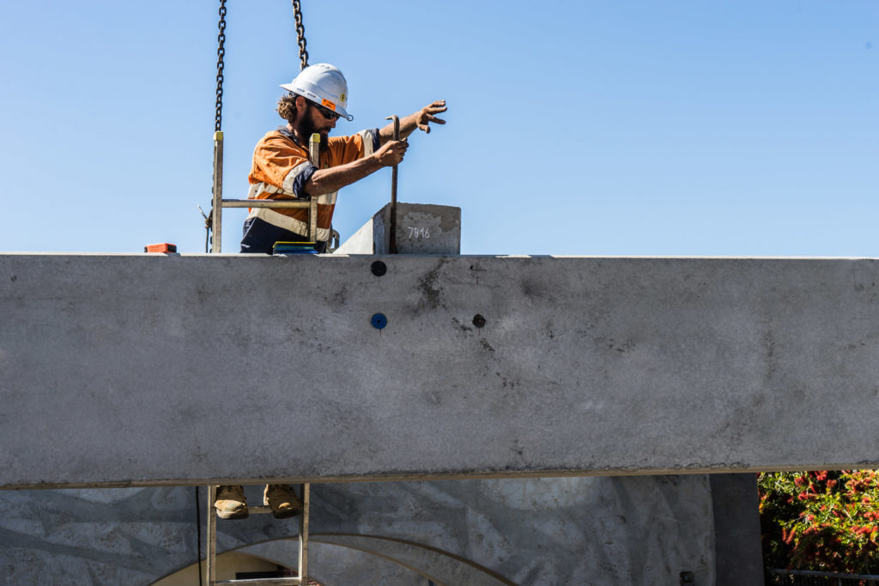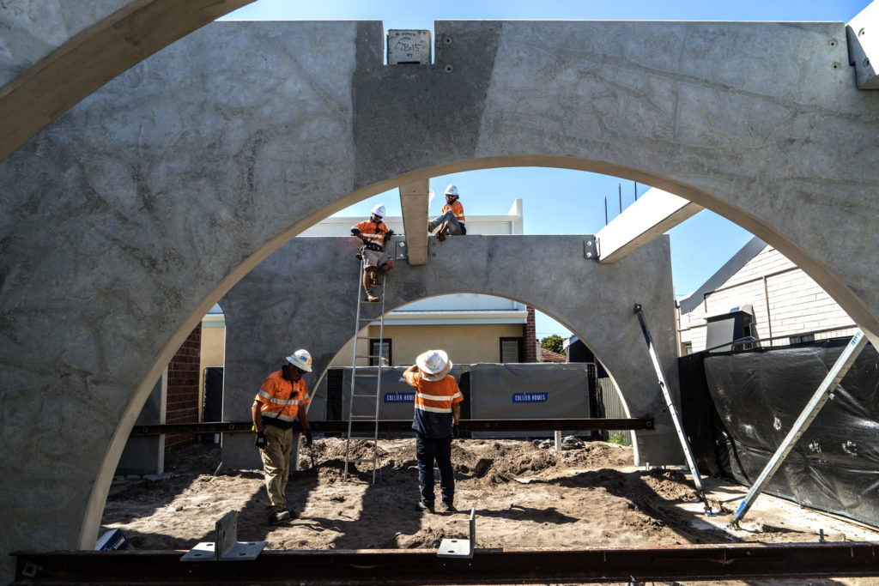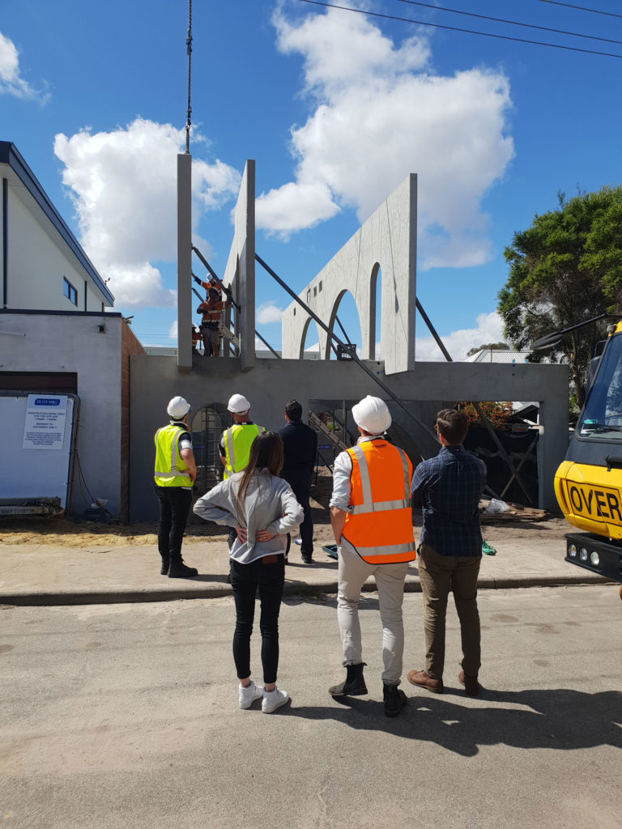North Perth Residence
Innovative new home on three levels created around twelve arched precast concrete panels
A unique and technically challenging project on a small and constrained inner-city site. Four arched repeating panels at ground floor acting as load-bearing elements as well as expressed architectural form. Eight repeating arched panels at first floor placed orthogonally to the lower panels, also load-bearing and expressed form. A steel and timber roof deck with stunning views of the city.
| Architect Post Architecture |
| Location North Perth |
| Designed 2016-18 |
| Architect Post Architecture |
| Location North Perth |
| Designed 2016-18 |
